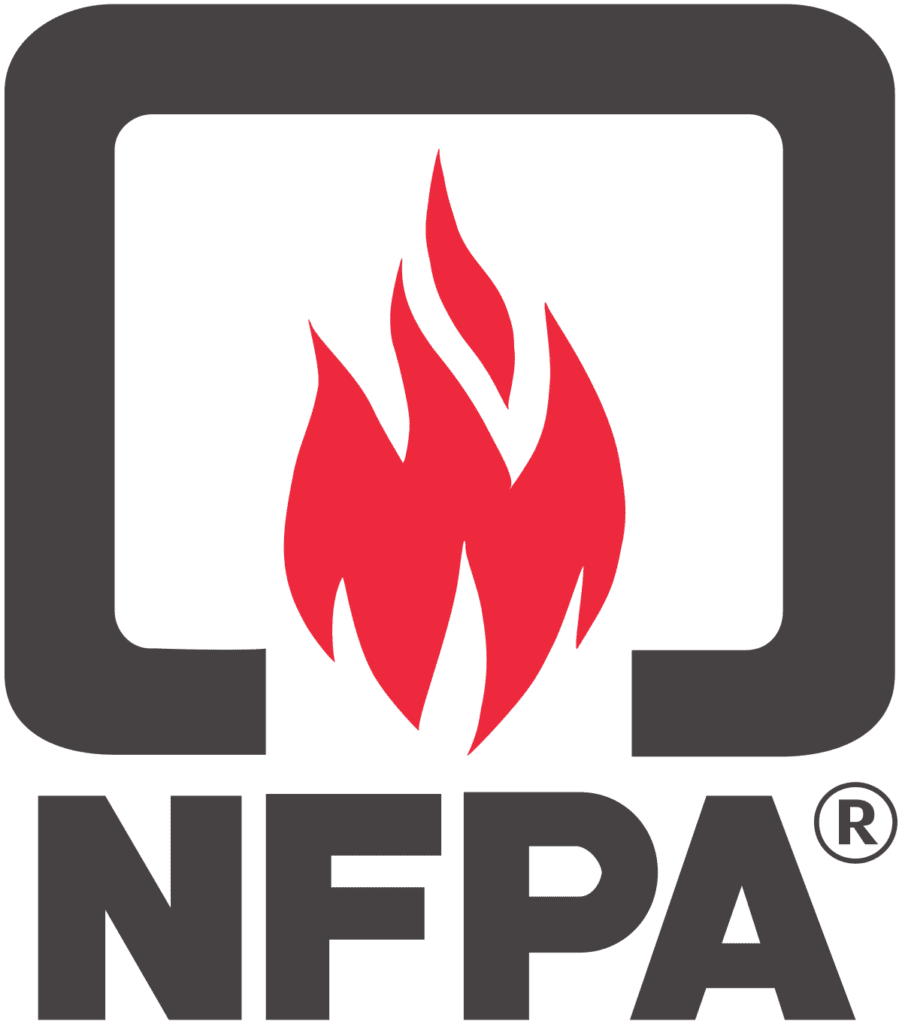fire alarm control panel revit family
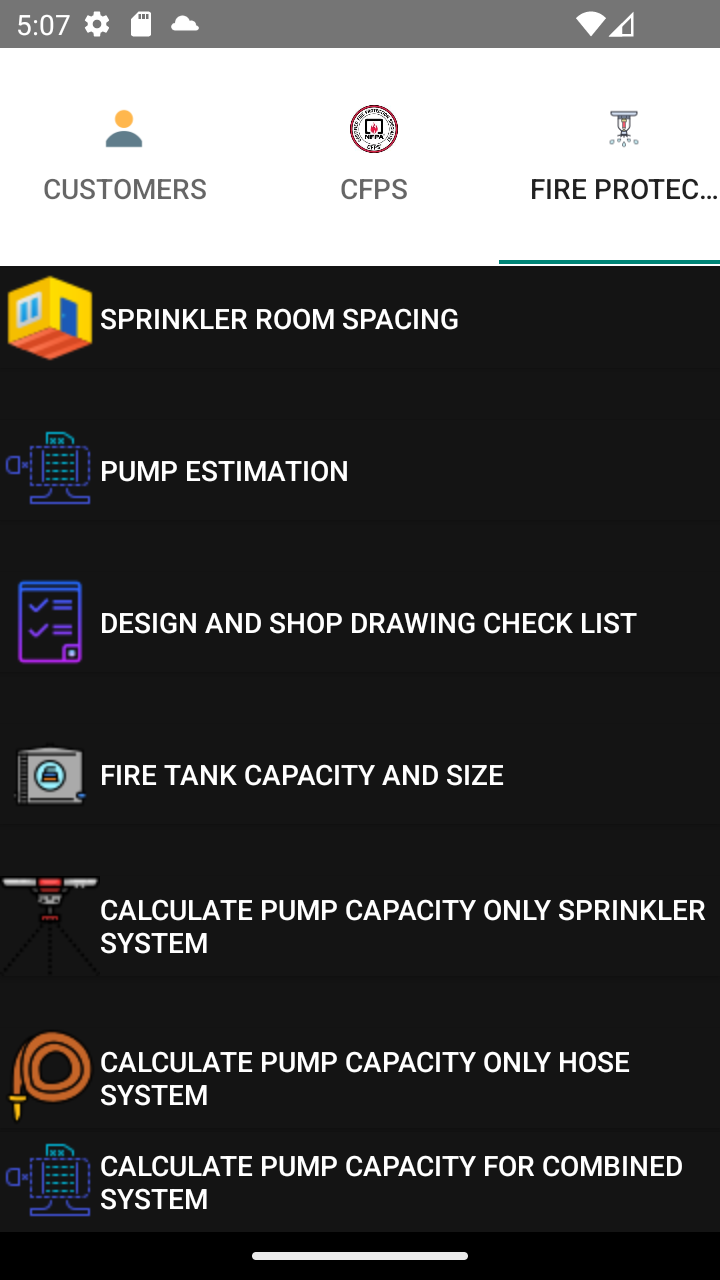
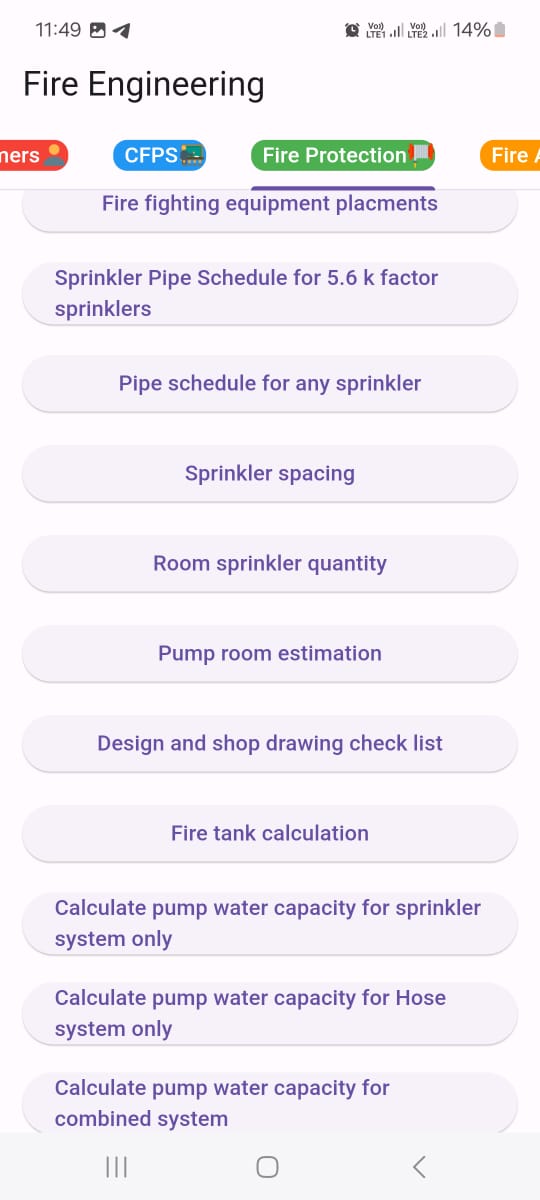
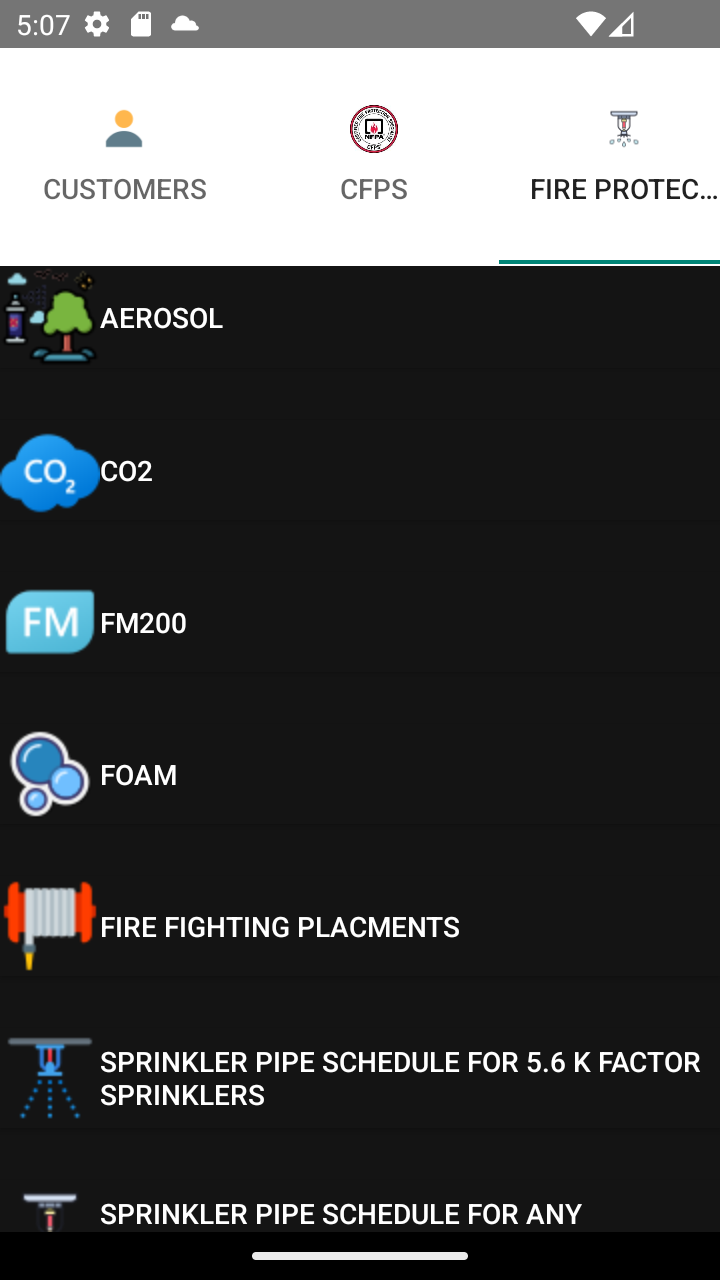
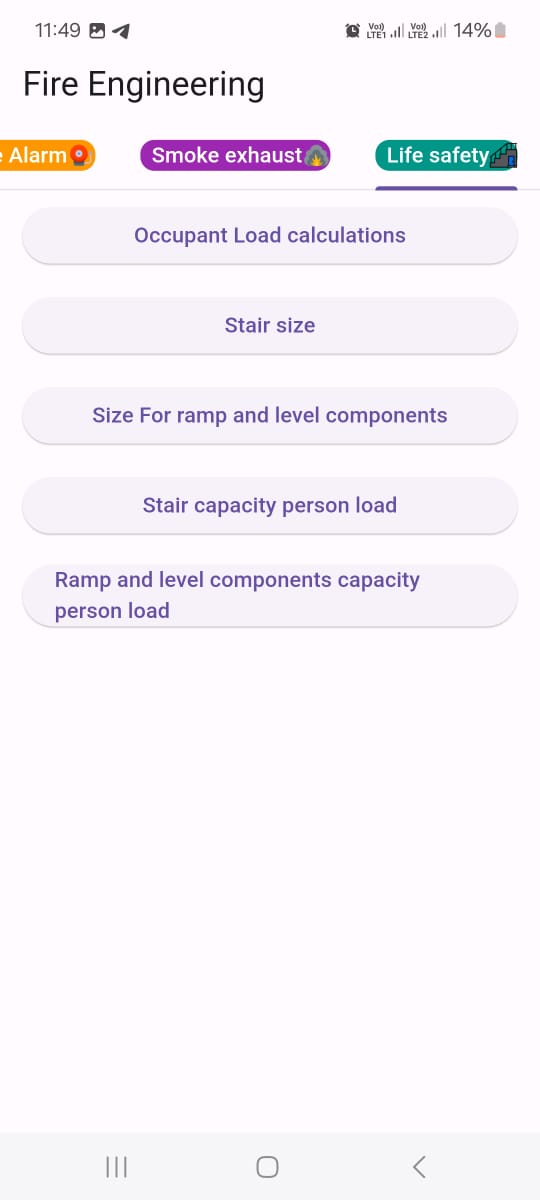
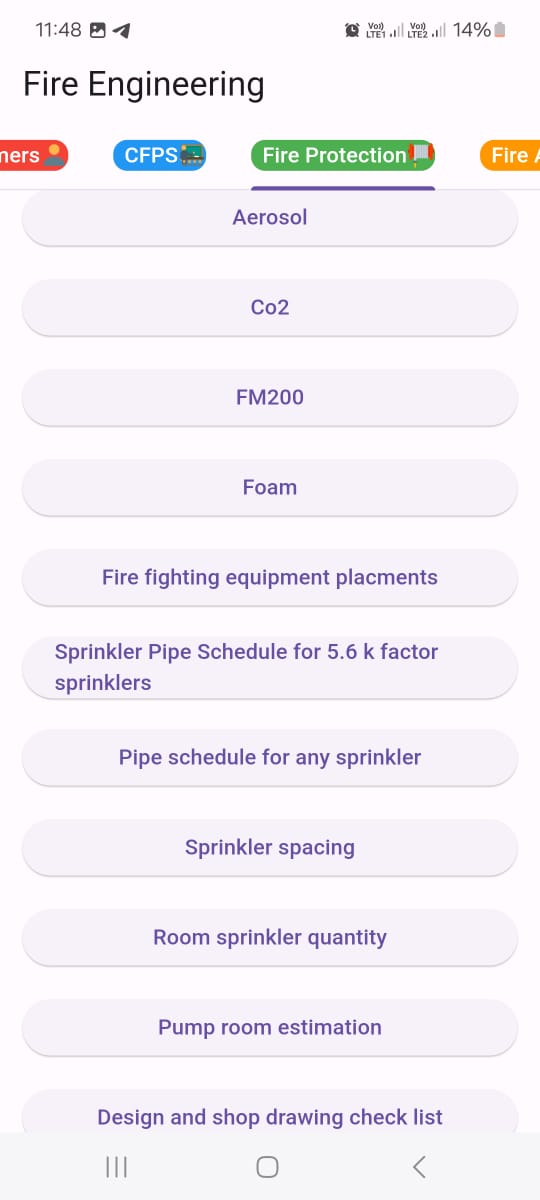
fire alarm control panel revit family
The fire alarm control panel Revit family is a digital model used in Building Information Modeling (BIM) for designing and planning fire alarm systems. It includes detailed representations of control panels, allowing for accurate integration into architectural and engineering designs.
Title: Fire Protection Design
—


